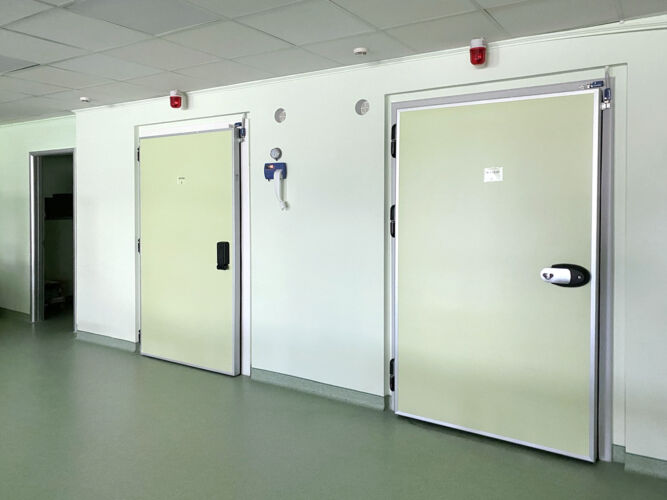
Location
Acharnes - Athens
Space Size
150 m2
Year of Construction
2020
For the configuration of the new laboratory of the National Blood Center, the following tasks have been carried out:
- Dismantling and removal of all unnecessary materials
- Construction of new plasterboard walls
- Construction of a new suspended ceiling made of mineral fibers
- Installation of new PVC flooring of excellent quality
- Reinforcement of a metal roof frame of the load-bearing structure of the building for the installation of new air-conditioning units
- Installation of new aluminum window frames
- Construction of new workbenches, cabinets other auxiliary laboratory furniture
- Execution of electrical work
- Execution of plumbing work
- Installation of new modern air-conditioning units and of a new ventilation system
- Perform paintwork according to the new layout of the space




