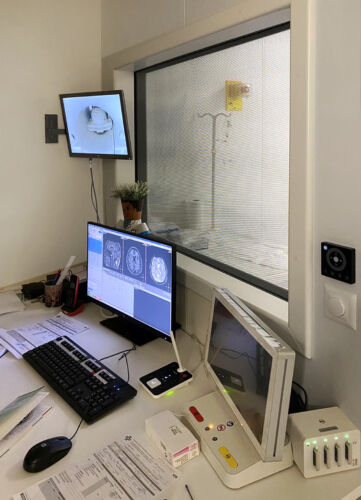
Location
Ioannina
Space Size
110 m2
Year of Construction
2021
For the preparation of the installation site areas of the new MRI scanner at the General University Hospital of Ioannina, the following tasks have been carried out:
- Dismantling and removal of all unnecessary materials
- Construction of a special platform made of suitable heavy-duty metal rods from ground level to the entrance of the MRI space
- Construction of a metal ramp from the road to the metal platform for the access of the crane vehicle
- Landscaping work to help the access of the crane vehicle by creating appropriate ground flows
- Static adequacy check and construction of a special bearing base to host the new machine
- Installation of new flooring made of a special cement mortar and also new pvc flooring
- Construction of new plasterboard walls according to the new layout of the space
- Preparation of a new space to host the control room
- Restoration of the insulation on the roof
- Installation of special metal radiation protection doors
- Installation of a new metal ramp for patient entry
- Construction of a special amagnetic furniture for the examination room
- Placing of new amagnetic furniture in the control room
- Construction of a new suspended ceiling made of mineral fibers for the control room
- Perform paintwork according to the new layout of the space
- Fitting of protective stripes on all walls of the control room
- Execution of additional electromechanical works according to the needs of the site and its machinery
- Installation of updated air-conditioning and ventilation systems
- Installation of new medical gas networks
- Execution of plumbing work
- Perform paintwork according to the new layout of the space




